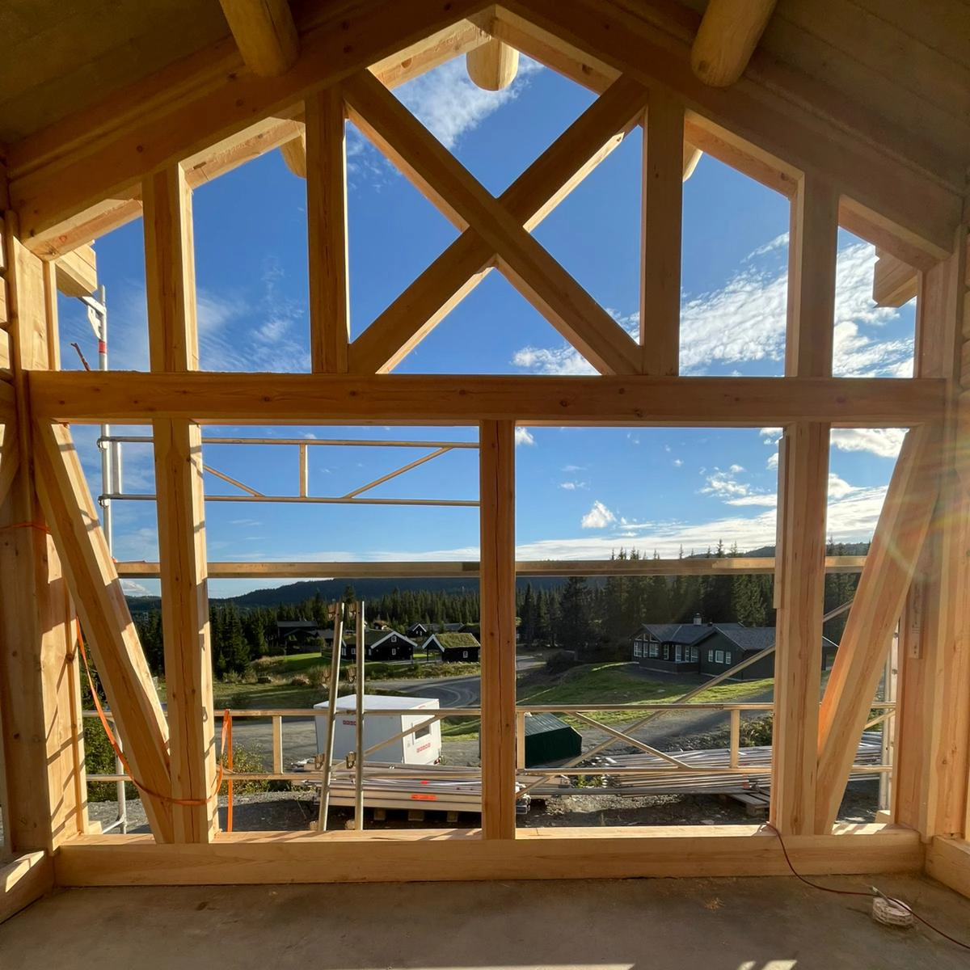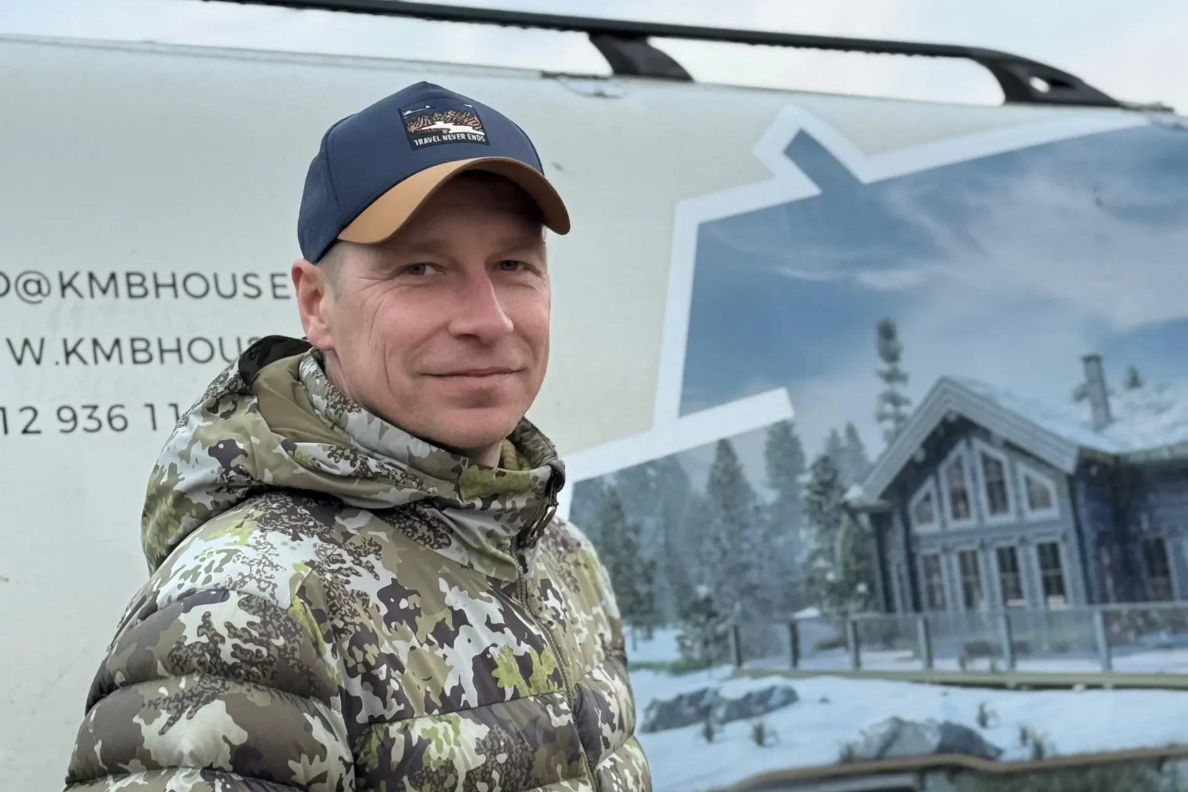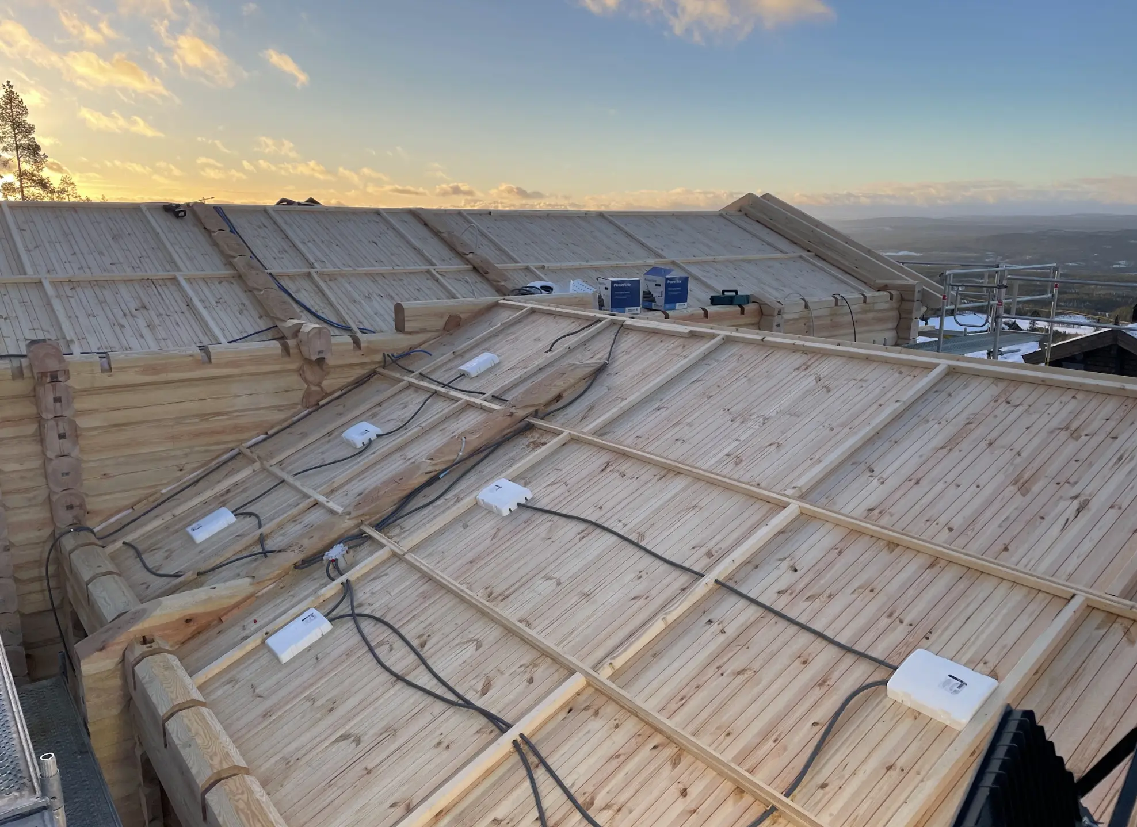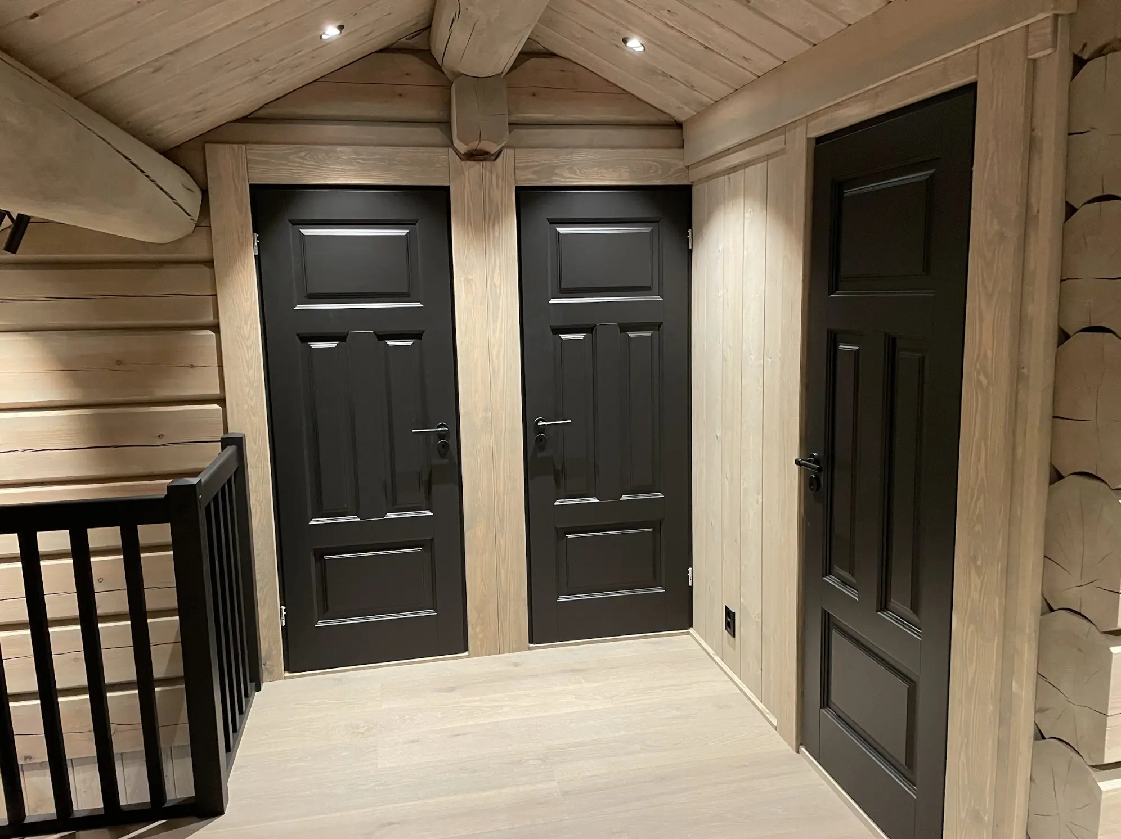
What Defines Our Mountain Cabins
A KM Building cabin begins with the view. Large, carefully oriented windows frame the mountain scape like a living canvas, extending the interior into the outdoors and welcoming nature inside. This is not an aesthetic afterthought; it is the organizing principle of our design. Daylight, horizon lines and sightlines are mapped early so that morning sun, evening glow and seasonal changes become part of daily life. The result is a home that feels larger, brighter and more connected – without sacrificing comfort in winter or summer.
We do not pursue mass production. We craft 18 homes per year by choice. That cap preserves what matters most: premium quality and a personal, client-oriented approach. In our Latvian facility, precision joinery is machine-cut for exactness, then refined by experienced hands that understand timber’s character. Each project receives the time it deserves. Limiting volume allows our team to maintain rigorous control at every stage, from design through assembly.
Design is collaborative and clear. If you have not found “the one” among our models, we shape a bespoke plan from your ideas. The process begins with listening – lifestyle, plot specifics, desired room sizes, storage needs and budget targets – followed by a site study that considers slope, snow and wind loads, access and view corridors. We translate these insights into permit-ready drawings and a full 3D model so you can fine-tune decisions before we build. This upfront clarity reduces changes on site, protects timelines, and ensures the finished cabin reflects how you actually live.
Materials matter. We work with sustainable Nordic timber known for stability and long service life. Structural elements are engineered for mountain climates; interiors are specified for tactile warmth and easy maintenance after a day on the slopes or trails.
Assembly is where precision shows. Components arrive on site pre-cut and verified, supporting predictable schedules in weather-sensitive locations. Our installation teams understand alpine logistics – narrow access roads, short building windows, and strict environmental requirements – and plan accordingly. The goal is straightforward: minimal disruption to the landscape, maximum accuracy during assembly and a handover that meets the standard promised at design.
Ultimately, our cabins are defined by how they feel to live in: the quiet of a well-built envelope, the warmth of timber and the ever-present connection to the outdoors. Gear rooms that swallow skis and mountain bikes, terraces that catch the last light and living rooms that invite conversation after a full day outside – these details are deliberate. They turn a beautiful structure into a home that works every weekend of the year.
If you are considering a mountain retreat in Norway or Sweden, our approach is simple: protect the view, respect the site and build with care. With only 18 cabins per year, we devote the attention your project deserves – from first sketch to final handover – so you can start making the memories that matter.






