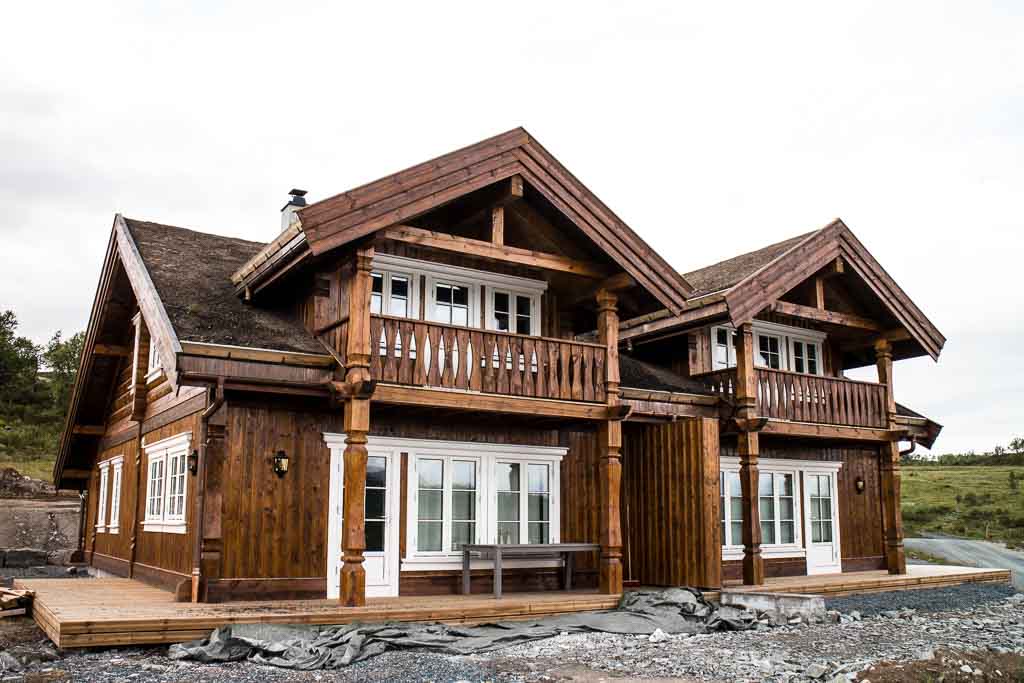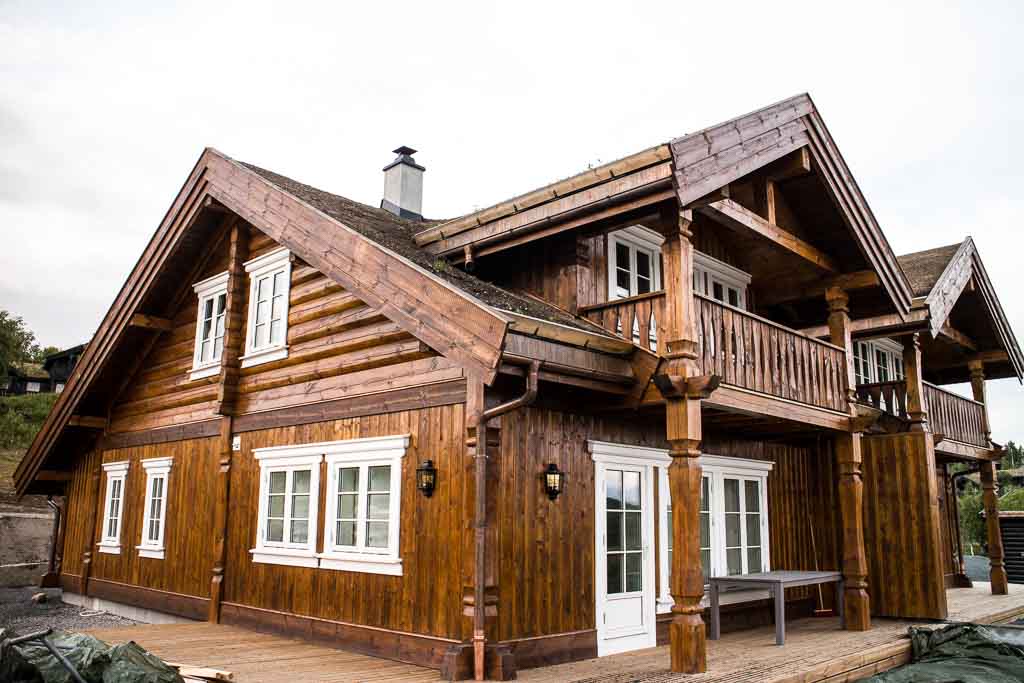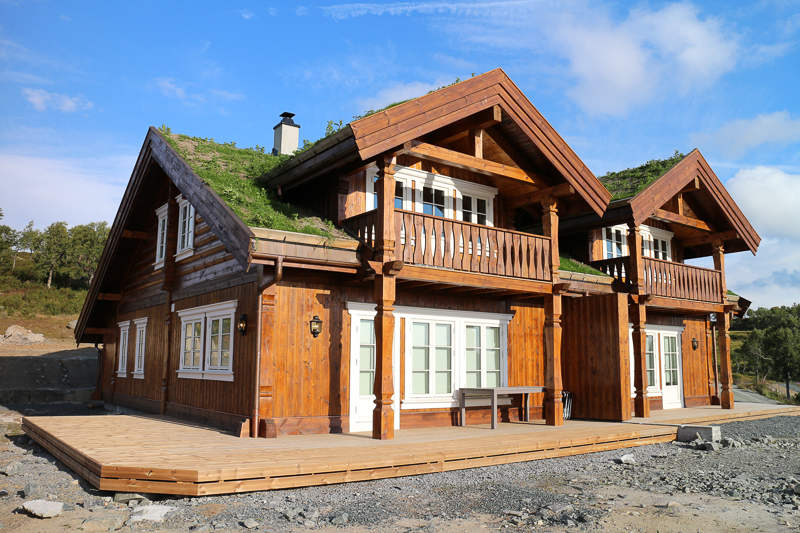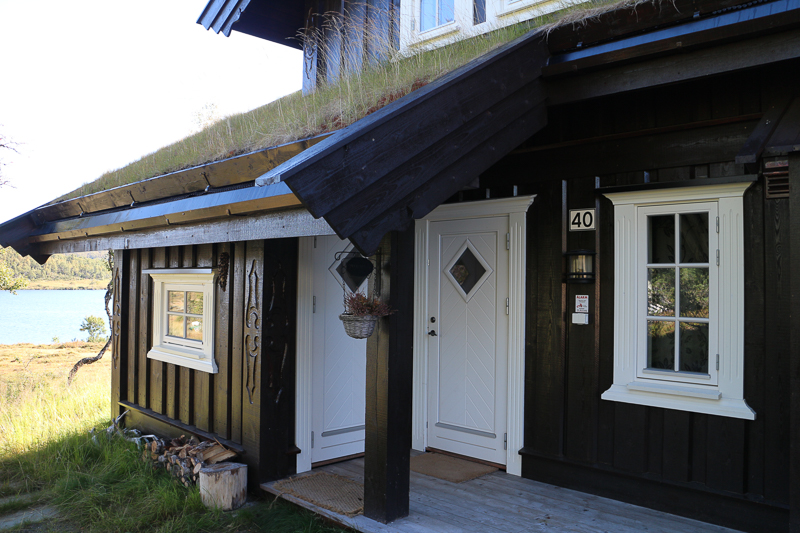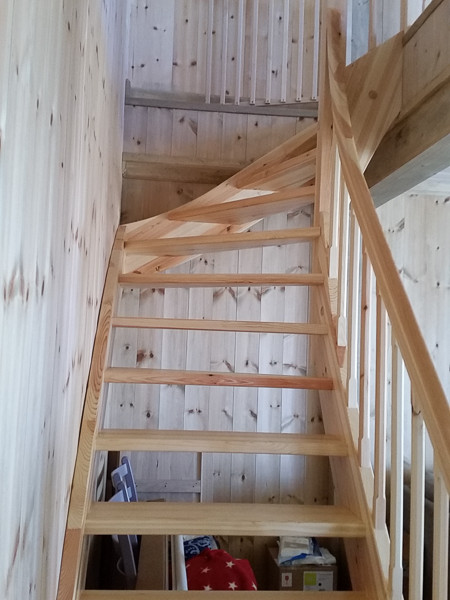Project: Twin house
Story
A guest house with two apartments for skiing resort was ordered. Each apartment had to have four bedrooms in order to accommodate as many guests as possible who want to ski and snowboard.
Task
To build a house that doesn't need a separate ventilation system by combining the old and the new technologies.
Solution
Timber frame house was combined with the ancestral log house, therefore the ventilation system wasn't needed.
Outcome
Extraordinary looking wooden twin house with two apartments.
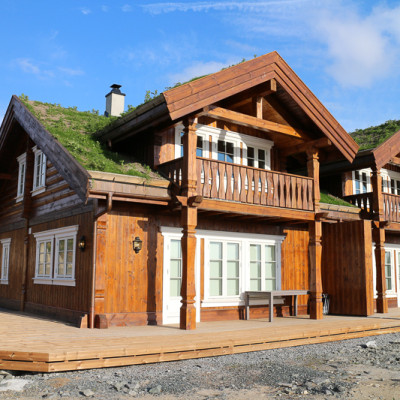
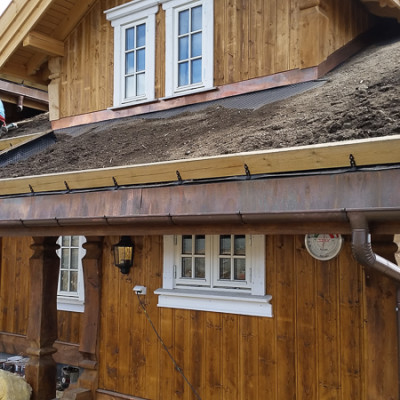

Living area
240m2
Location
Vierli, Norway
Floors
2
Bedrooms
8
Living room
40m2
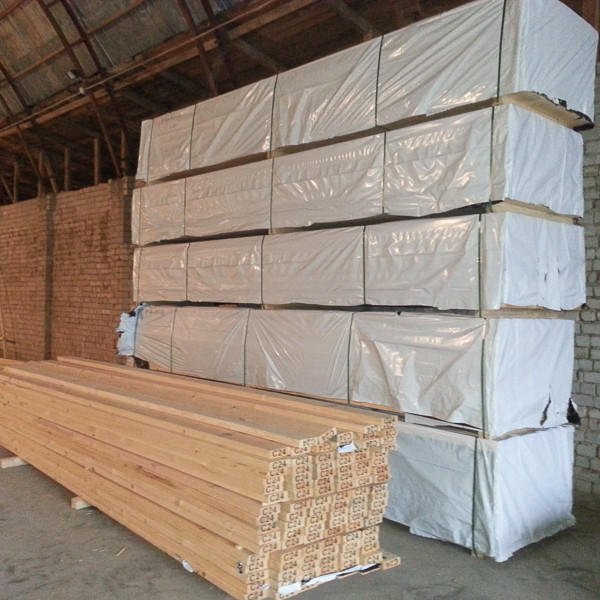
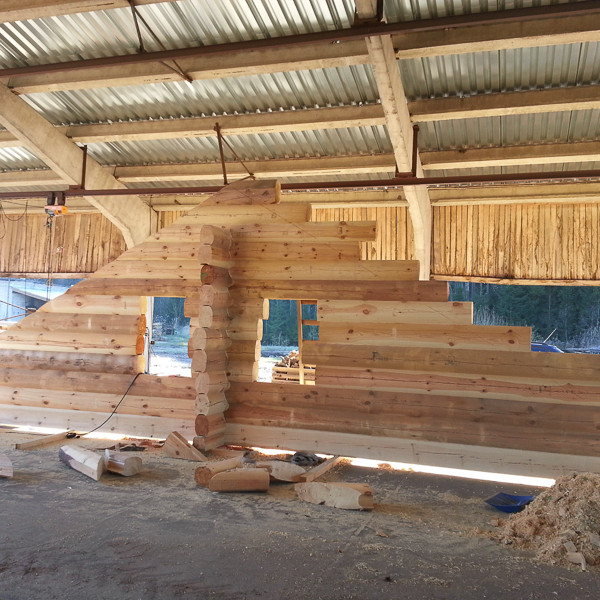
Factory
We added to the timber frame house log walls on each side of the building.
Construction
It was a exciting challenge to make longer roof spans with more complex construction than usual.
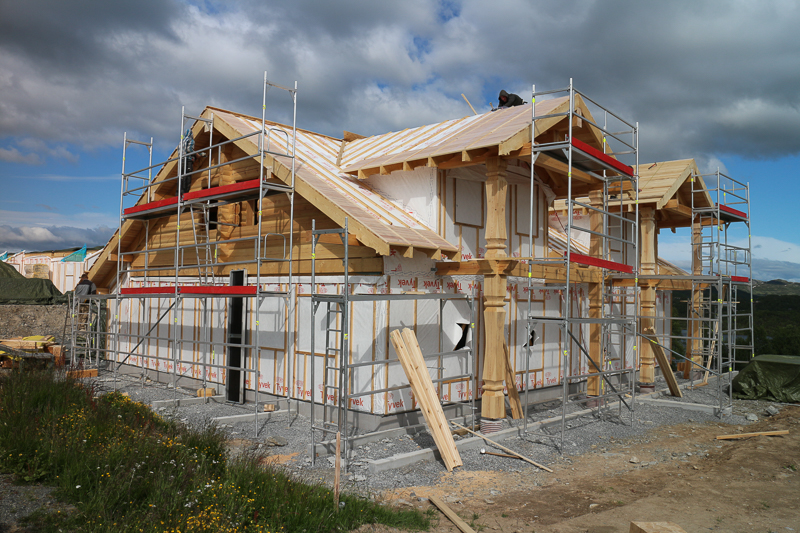
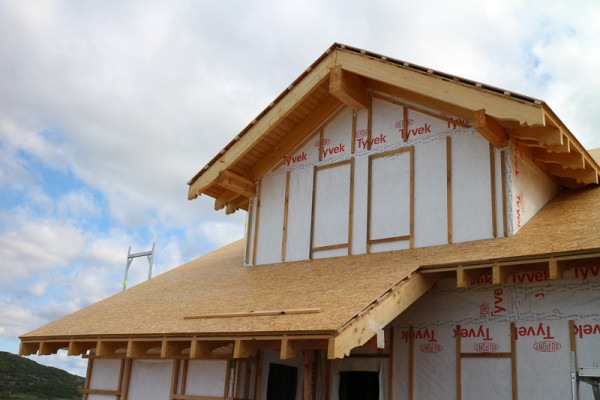

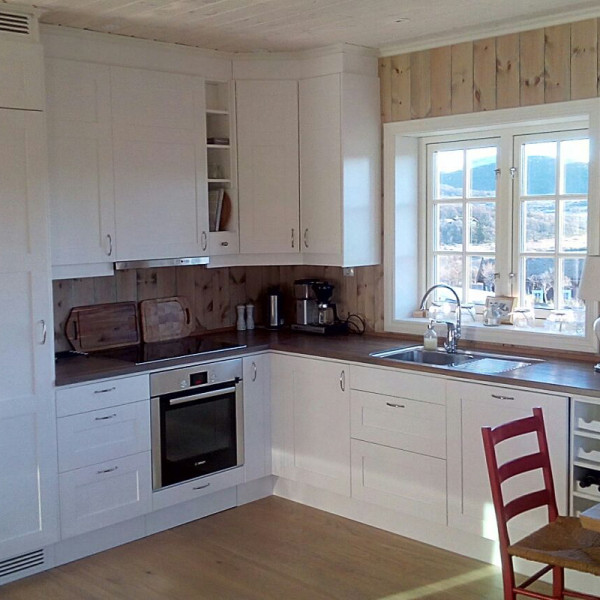
Details
Pine stairs with oak steps.
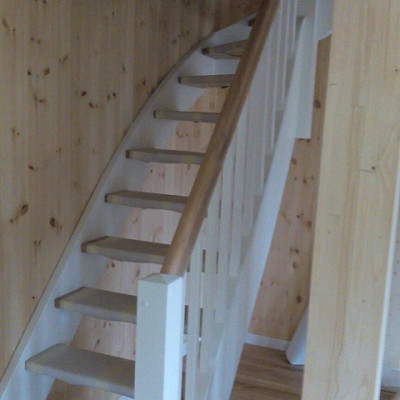
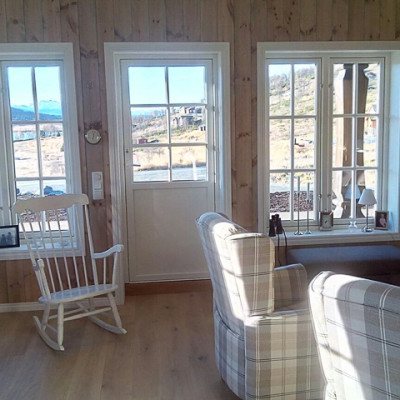
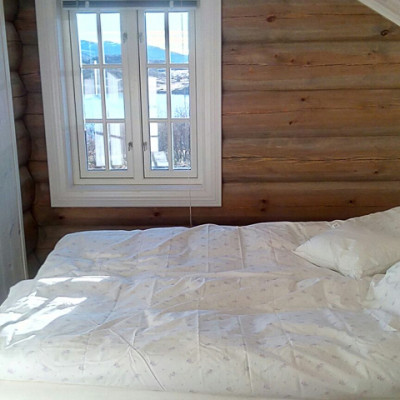
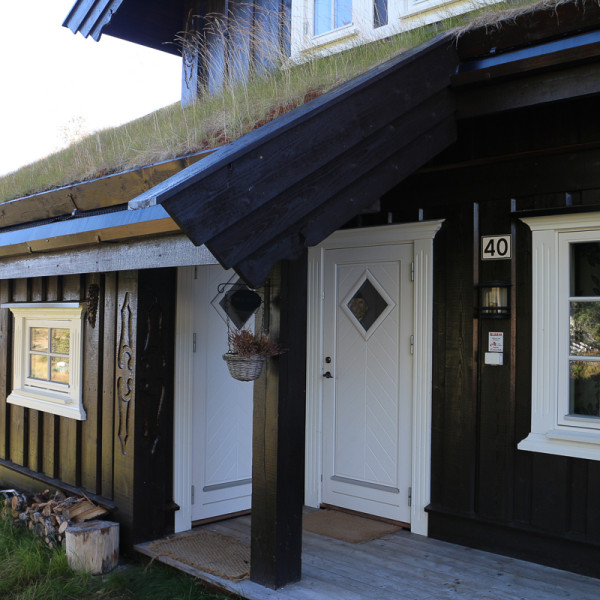
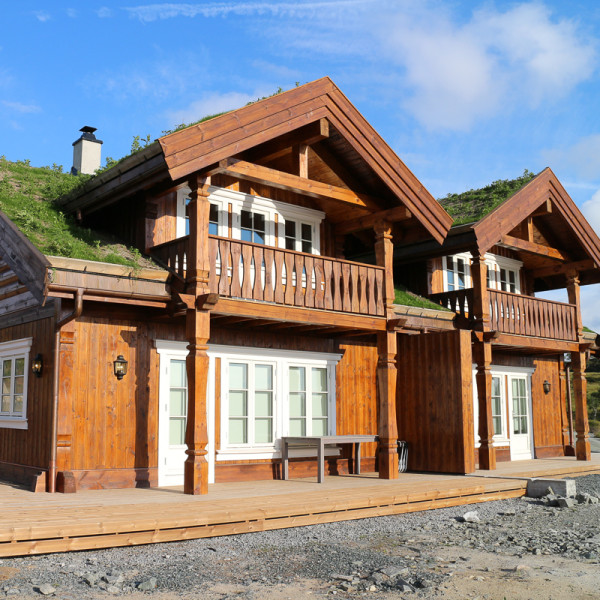
End result
Beautiful two story building made with two apartments by combining the old and the modern construction technologies.
