8 steps from start till finish
Let us explain
42
Weeks
Planning and sketching
Your vision is our mission
The duration of planning and sketching of the individual project lasts from three to four weeks. Together we understand your wishes and possibilities and we search for the most appropriate solutions.
3-4
Weeks
Technical project development
We adapt it to your specific needs
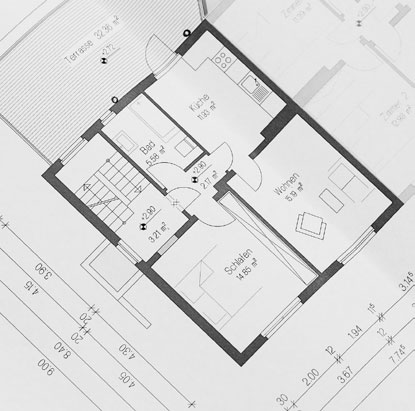
Detailed and precise technical project development begins right away we have agreed with you about the capacity of the project, main costs and a vision of the outcome. Our architect creates precise technical project plans in six to eight weeks.
6-8
Weeks
Compilation and coordination of an estimate
We solve all questions
A compilation and coordination of an estimate usually lasts up to two weeks. After the coordination with you we start the most exciting process – manufacturing.
1-2
Weeks
The manufacturing process
You are welcome to visit us
The manufacturing process for an average size house project lasts from two to six weeks. We are selective in our materials so we use only quality certified timber for our houses. If you are curious about the building process in KM Building factory, we welcome you to visit us and see how your new home takes shape.
2-6
Weeks
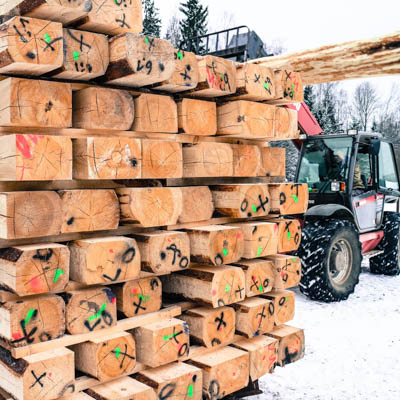
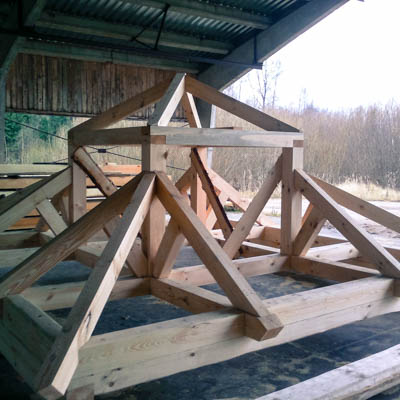
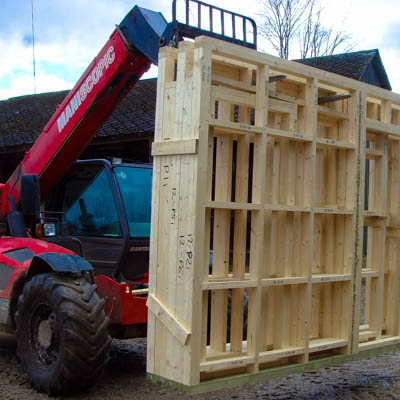
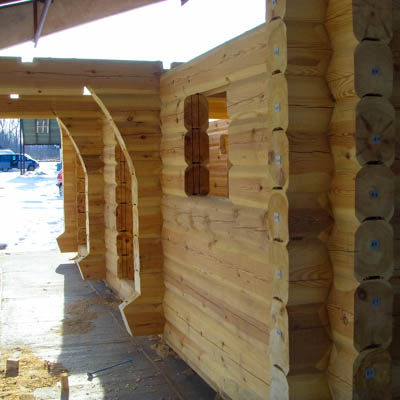
Transportation
We can handle any request
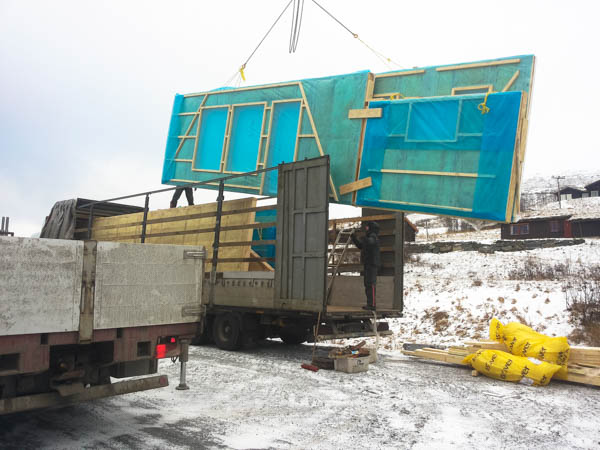
A transportation to a construction site takes up to two weeks depending on the distance between the KM Building factory and the construction site.
1-2
Weeks
An assembly
Faster than you ever thought possible
The assembly of the house from wall construction, door and window installation to roofing, lasts from one to three weeks, depending on the complexity of the project.
1-3
Weeks
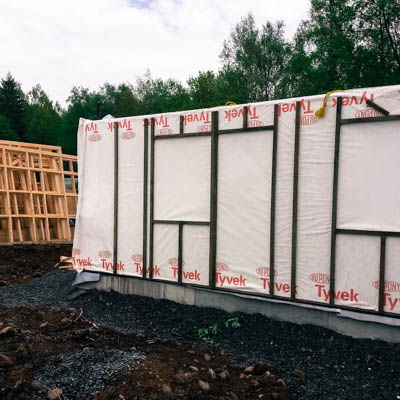
Interior and exterior finish
Catch the excitement of your new home
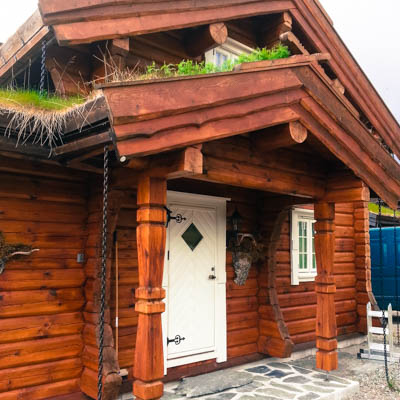
The exterior and interior finishes last up to three months for timber frame house and up to one month for log house, depending on your wishes and the amount of involved work.
Exterior finish includes windows and doors. Balconies finish. Log processing, painting, installation of gutters and installation of window and door trim.
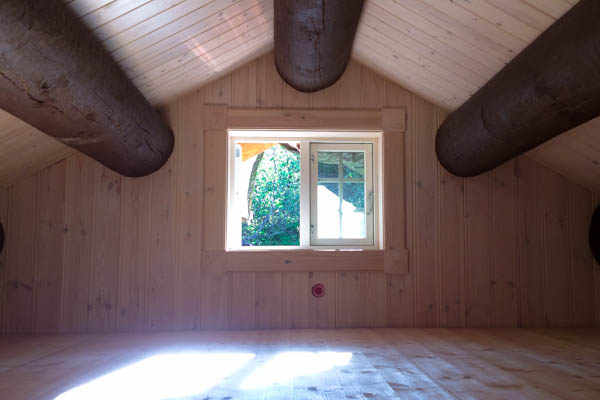
6-8
Weeks
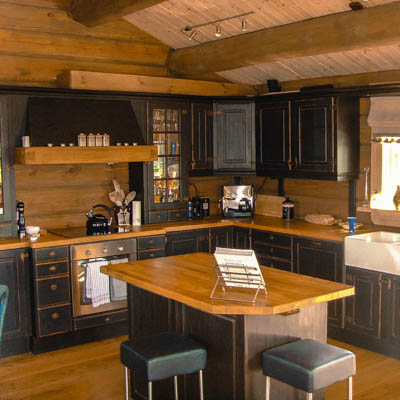
Interior finish Intermediate floor insulation, vapor barrier, floor- boards (pine), first floor insulation, painting, floor sanding, varnishing, installation of trims, interior doors and stairs and tiled floors in the bath- rooms.
Welcome to your new home
Experience the wonder of your new home
