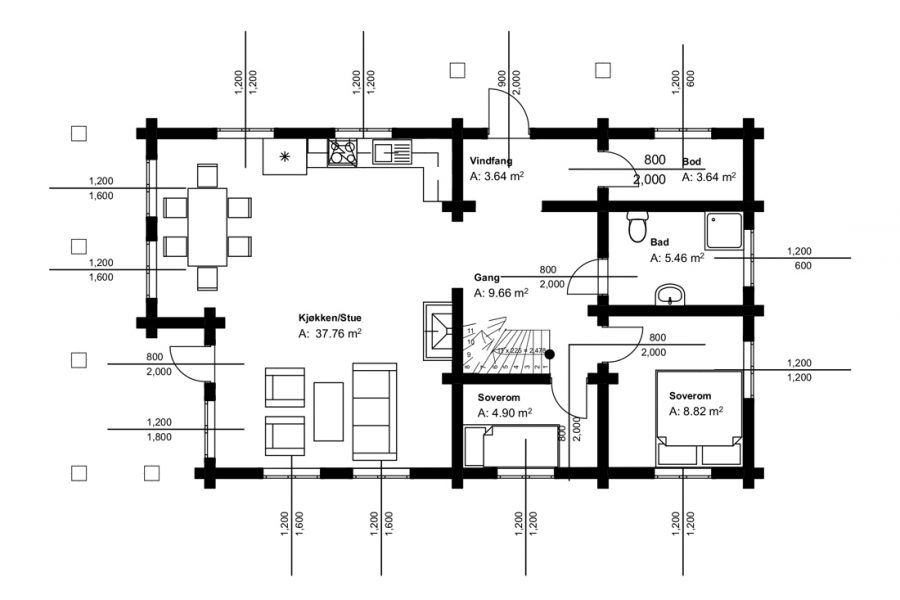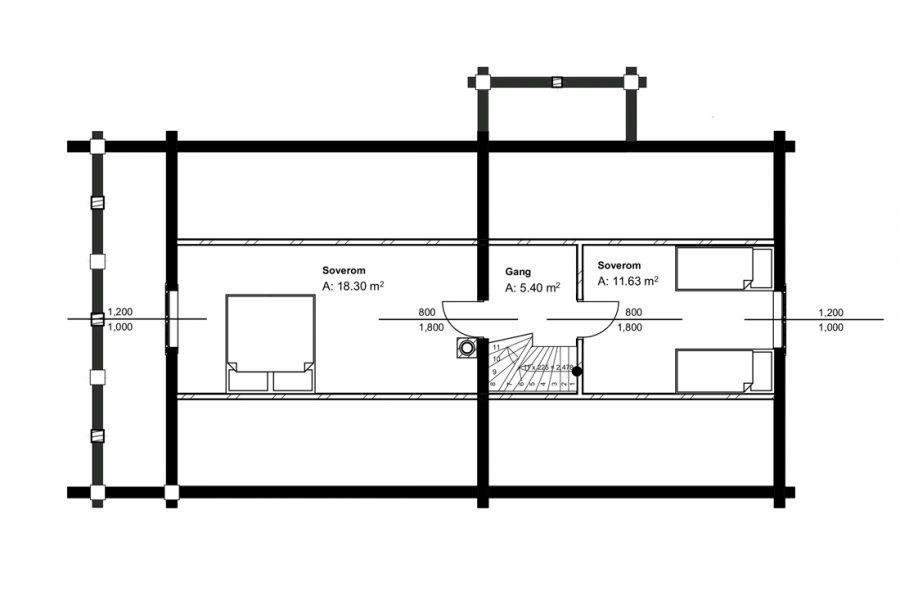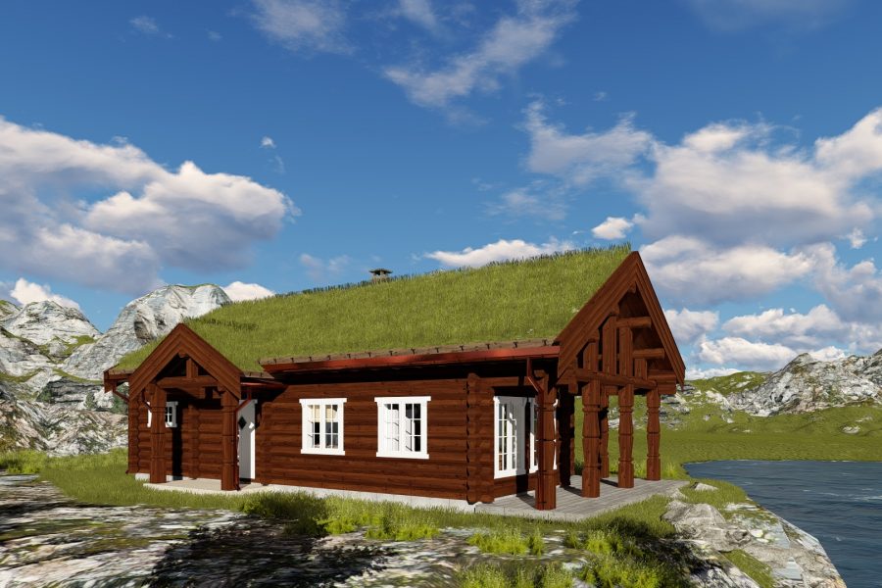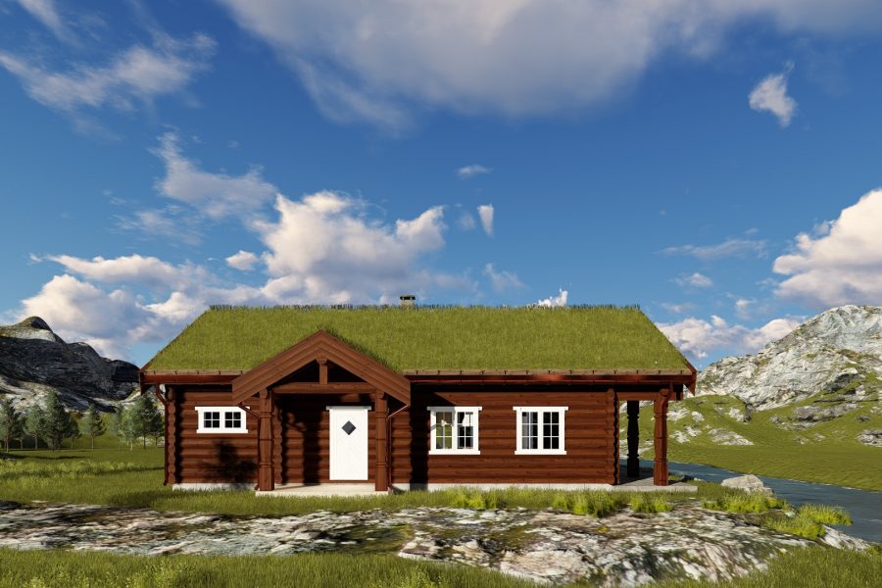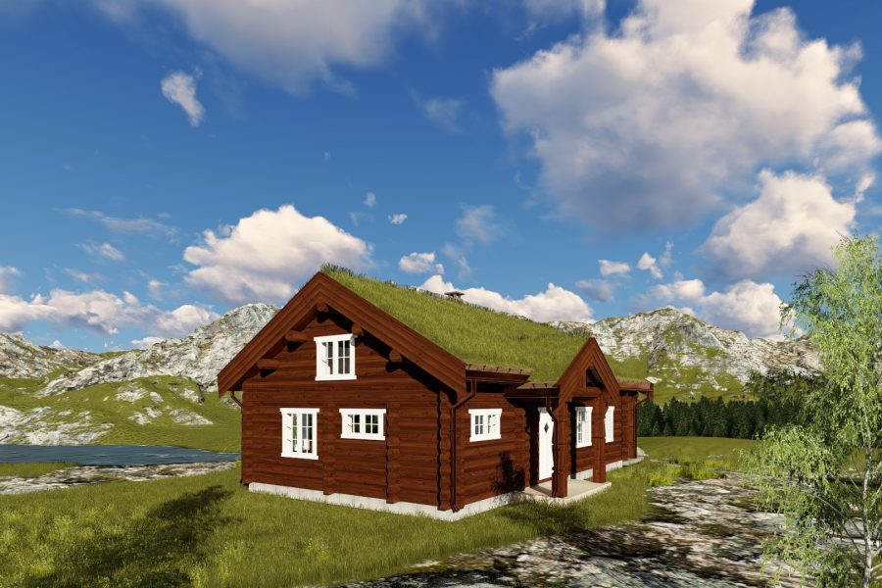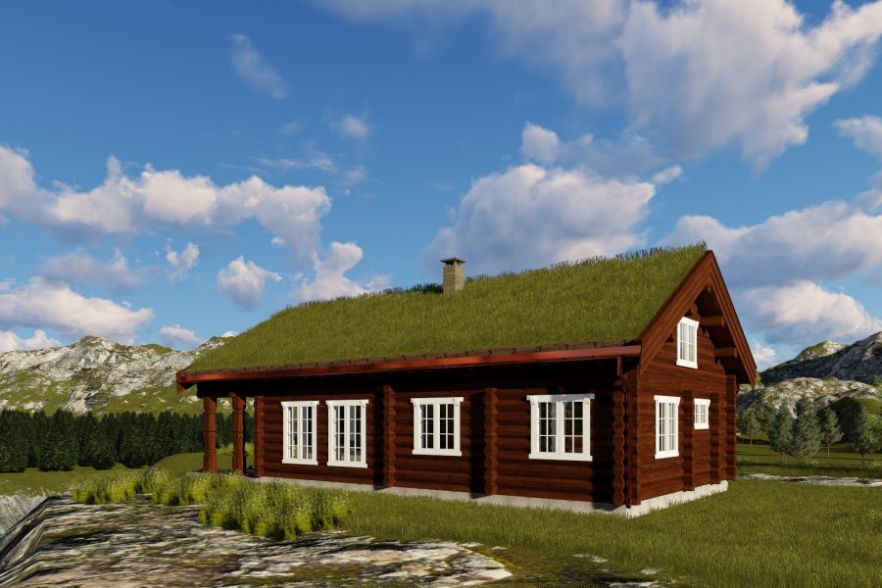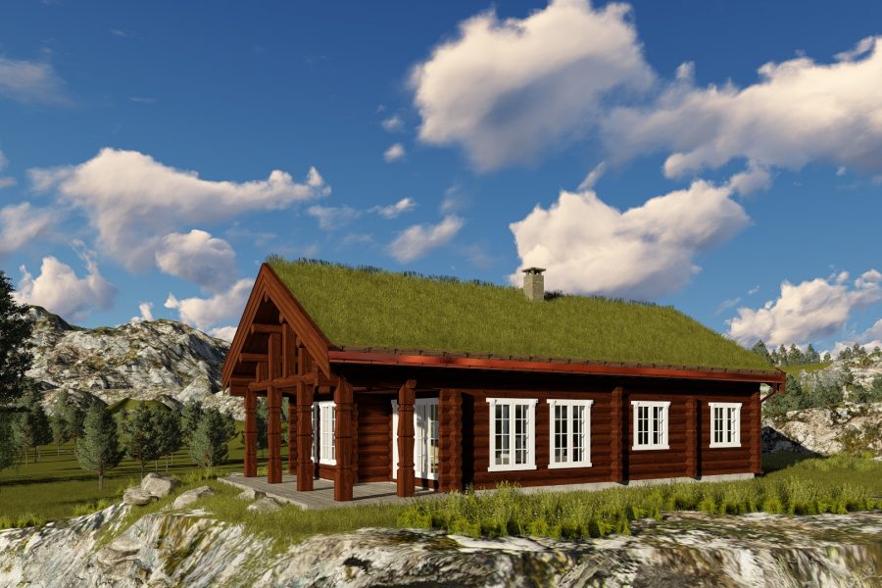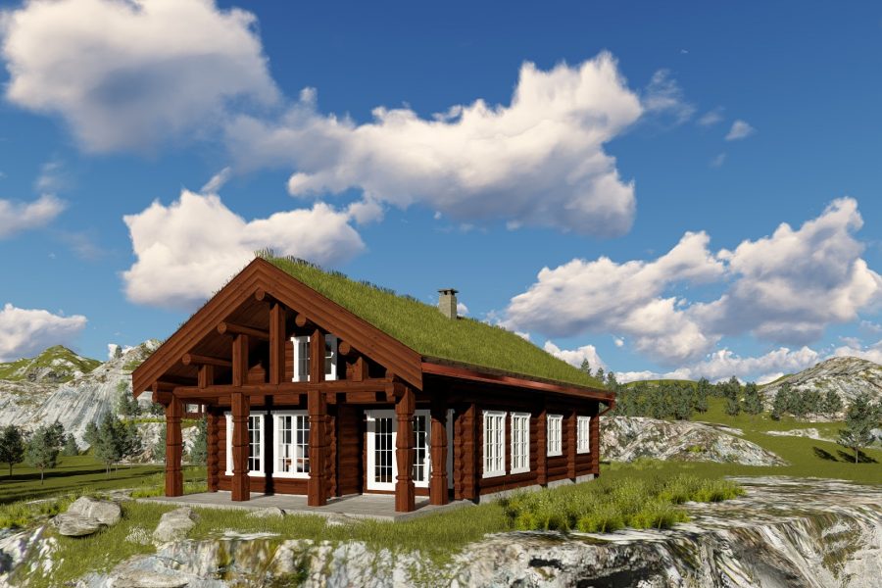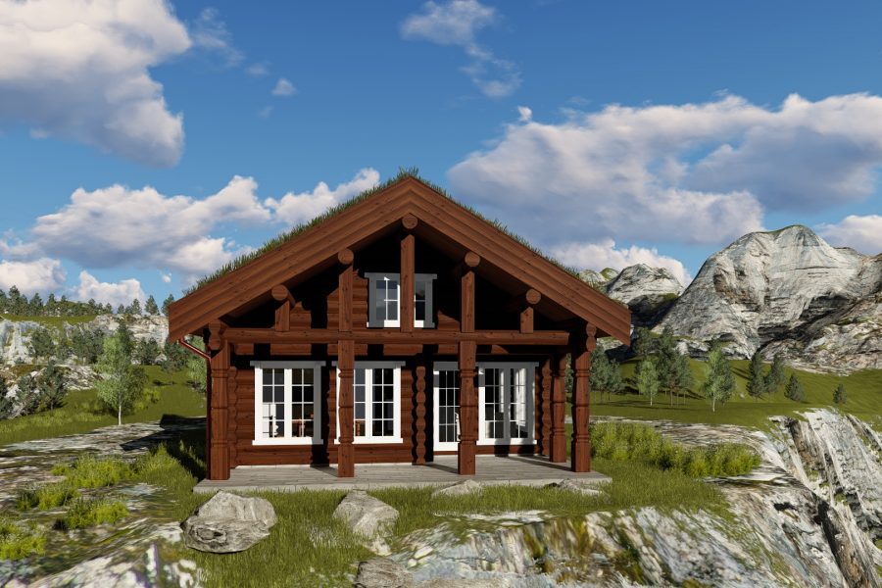Log cabin LC85
Build area (BYA): 102.15 m2
Usable area (BRA): 96.15 m2
Loft: 35 m2
Length: 12.5 m
Width: 7.2 m
Height: 5.6 m
Bedrooms: 4
Bathrooms: 1
The cabin is built on two floors. Wall construction is 200mm thick logs with Norwegian style notch. The roof is traditional turf roof with rafters, round supporting beams and 300mm insulation. 75mm insulation in first floor and 150mm insulation in intermediate floor. Scandinavian style triple glass windows and exterior doors. Jeldwen interior doors. Terrace – 28x120mm impregnated terrace boards with massive wood railings.
